Tuscany Villas - Apartment Living in West Covina, CA
About
Office Hours
Monday through Saturday: 9:00 AM to 5:00 PM. Sunday: Closed.
Experience the perfect blend of comfort, style, and Southern California charm at Tuscany Villas Apartment Homes. A boutique apartment community nestled in the heart of West Covina; Tuscany Villas offers a serene escape designed to elevate everyday living. Enjoy stylish studio and one-bedroom apartments crafted with upscale finishes and modern touches throughout. Come home to refined living, tailored for you. Schedule your tour of Tuscany Villas today and discover why life here feels effortless.
Located in the heart of West Covina, California, our charming Tuscany-style community provides a serene and scenic atmosphere. Discover the vibrant neighborhood surrounding our West Covina apartments, where shopping, dining, and entertainment are just moments away. Enjoy easy access to premier retail destinations like The Lakes Mall and Eastland Center, as well as a variety of local restaurants. Visit us today and experience the exceptional lifestyle that awaits you!
Floor Plans
0 Bedroom Floor Plan
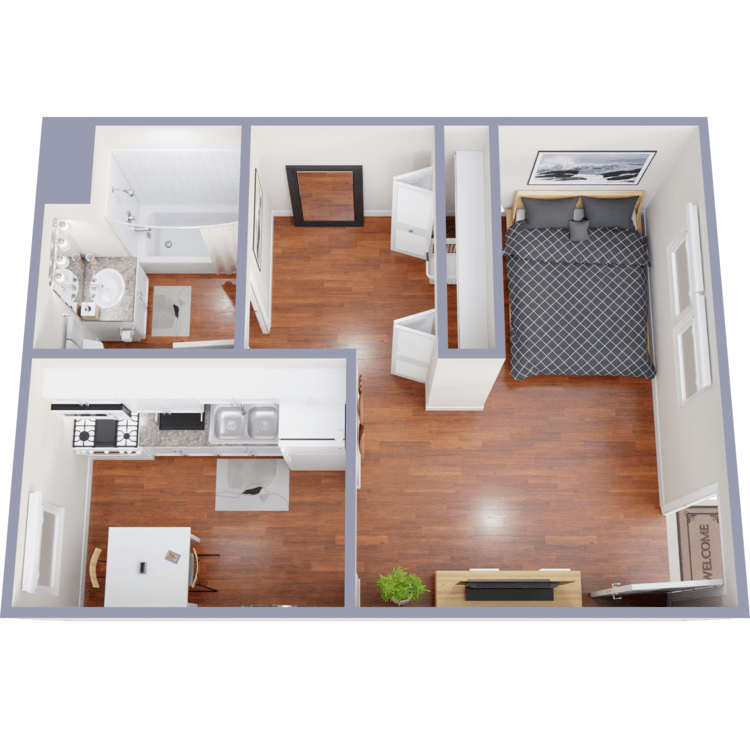
The Villa
Details
- Beds: Studio
- Baths: 1
- Square Feet: 340
- Rent: $1670
- Deposit: $500
Floor Plan Amenities
- Dishwasher *
- Granite Countertops
- Custom Cabinetry
- Newly Upgraded Interiors
- Air Conditioning
- Ceiling Fans
- Disposal
- Large Closets
- Microwave
- Refrigerator
- Window Coverings
* In Select Apartment Homes
Floor Plan Photos
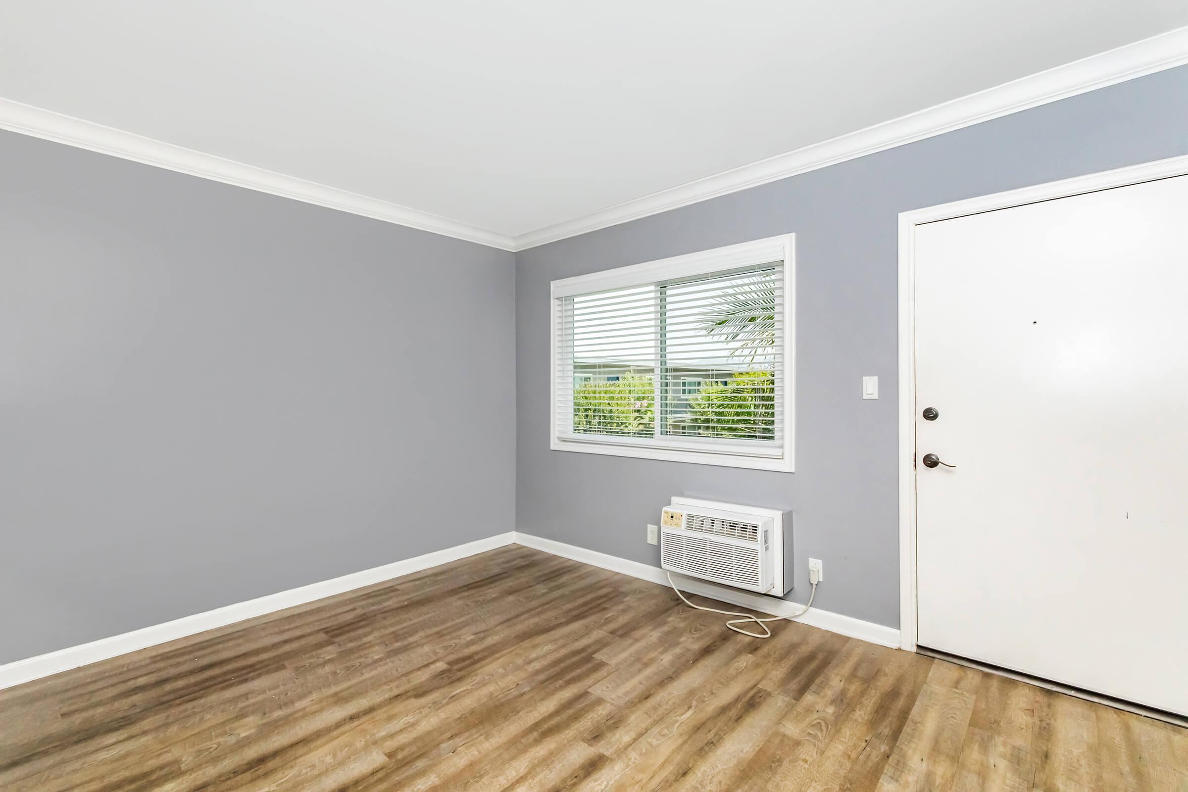
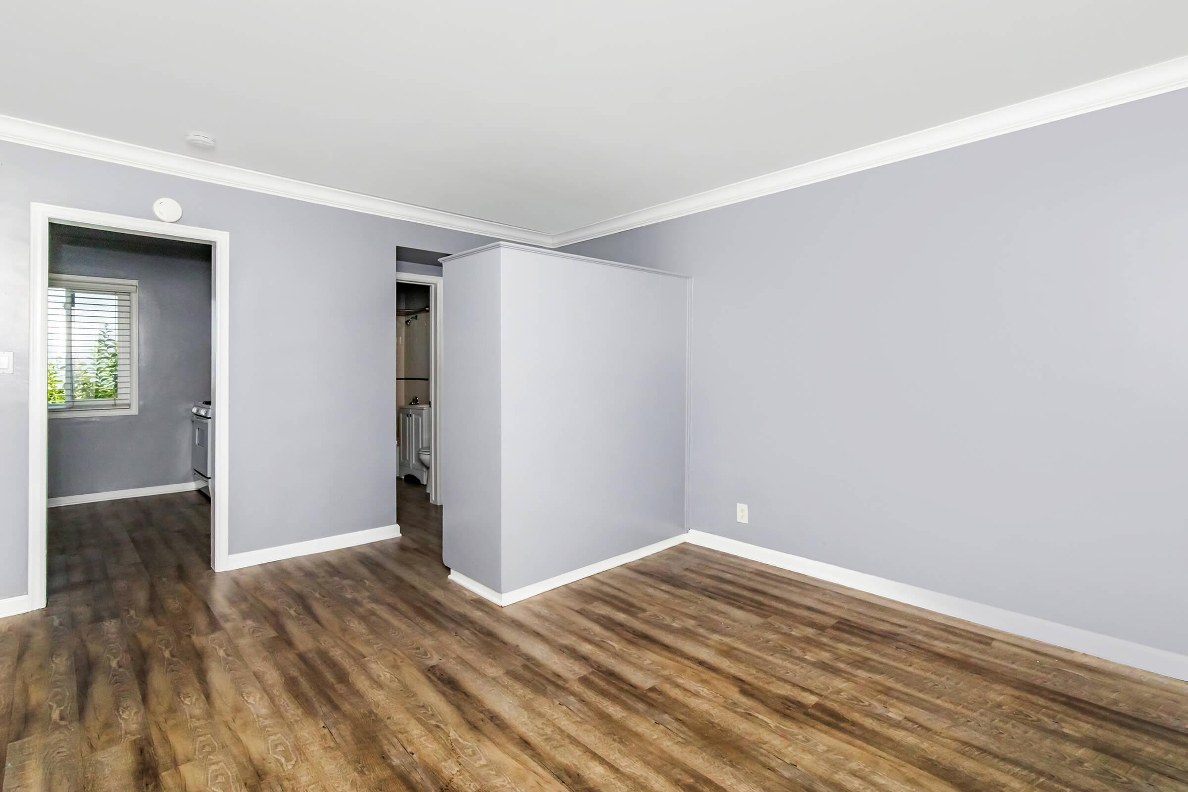
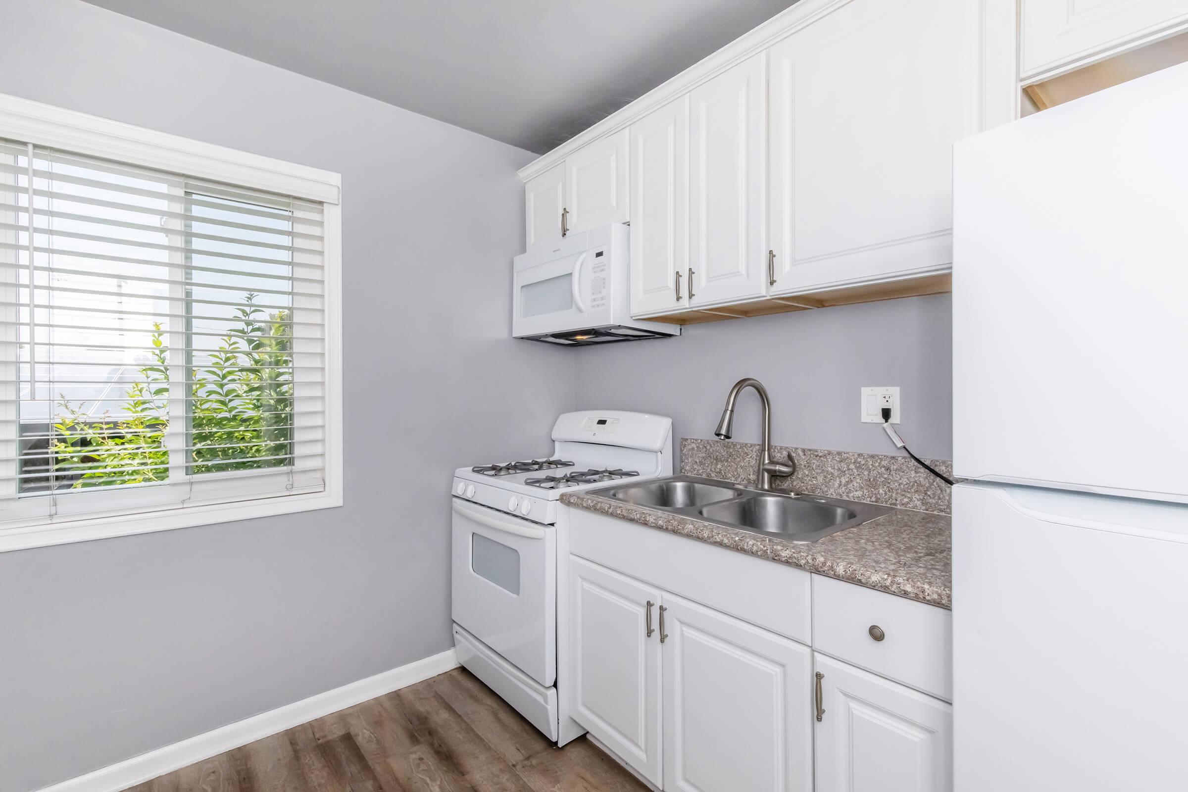
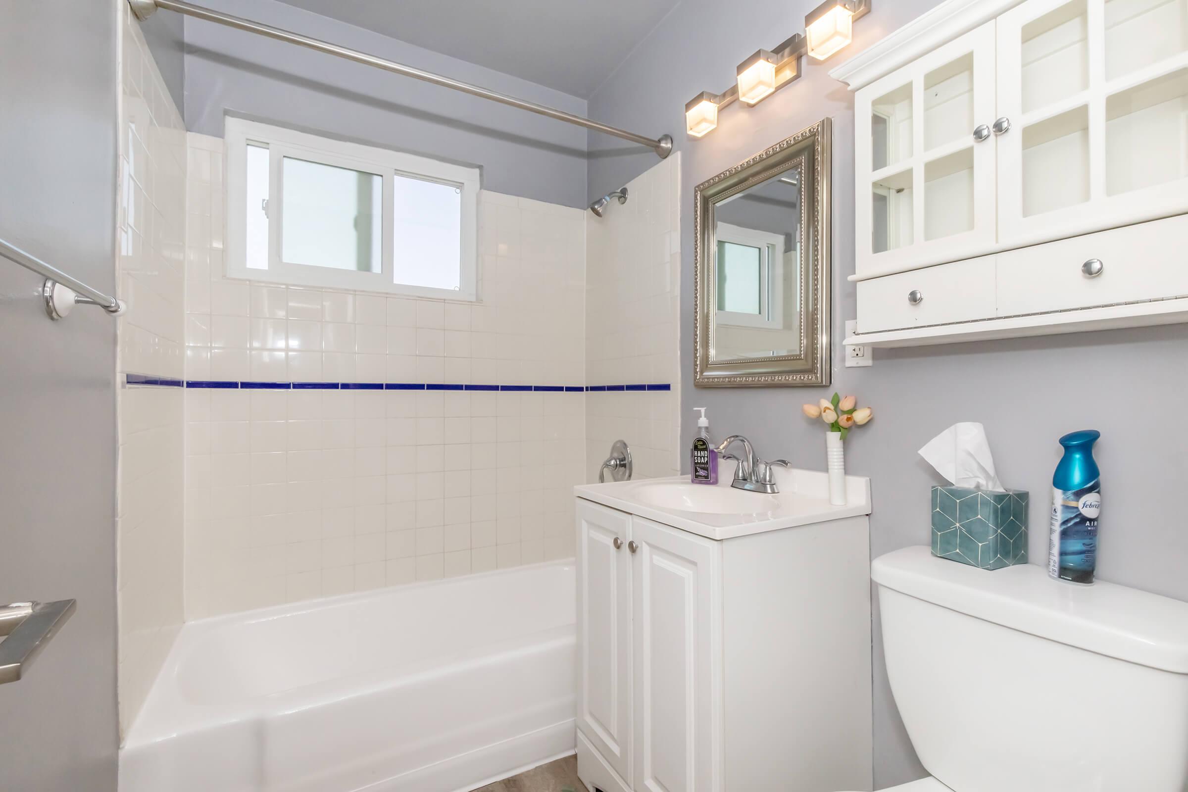
1 Bedroom Floor Plan
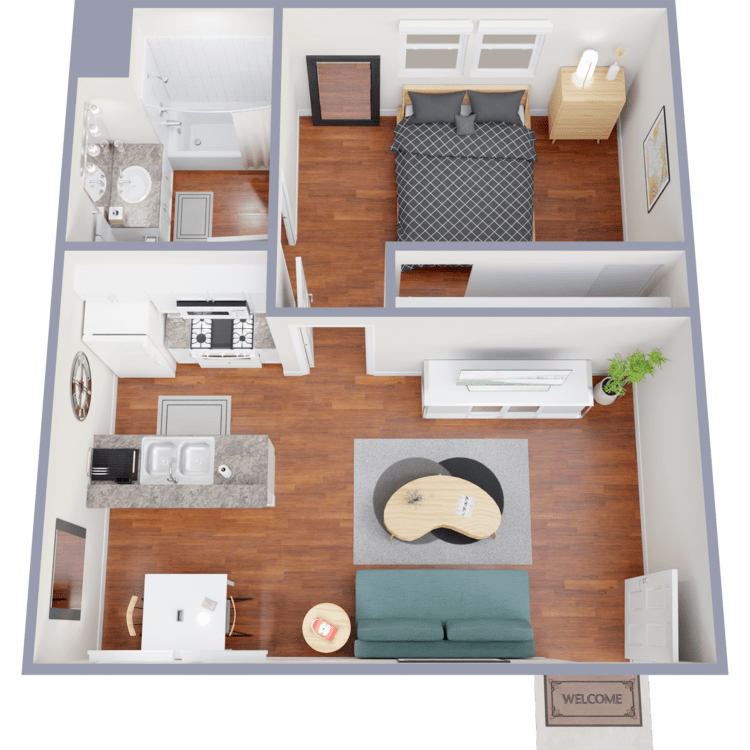
The Capri
Details
- Beds: 1 Bedroom
- Baths: 1
- Square Feet: 400-446
- Rent: $1690-$2120
- Deposit: $500
Floor Plan Amenities
- Dishwasher *
- Granite Countertops
- Custom Cabinetry
- Newly Upgraded Interiors
- Air Conditioning
- Ceiling Fans
- Disposal
- Large Closets
- Microwave
- Refrigerator
- Window Coverings
* In Select Apartment Homes
Floor Plan Photos
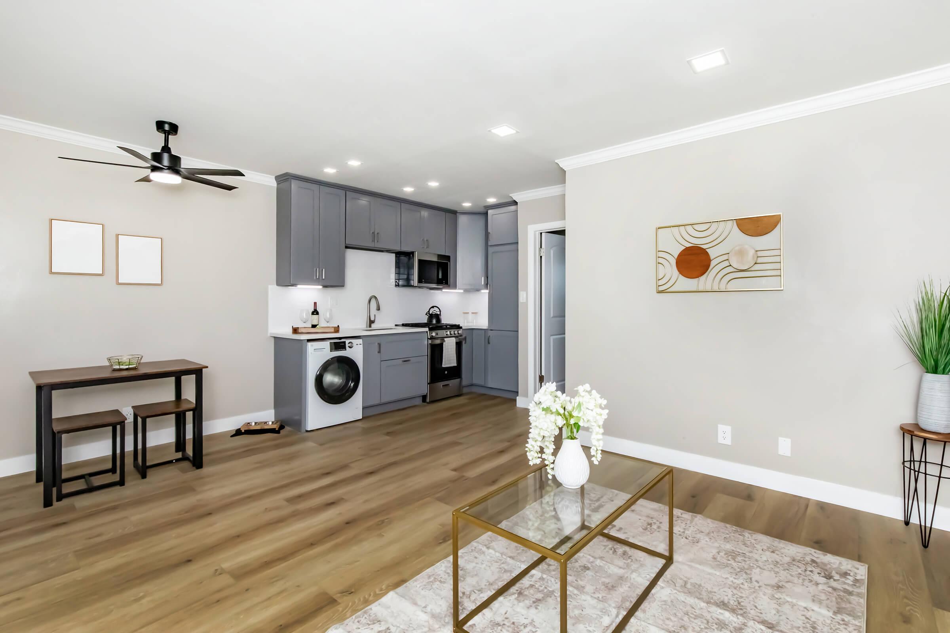
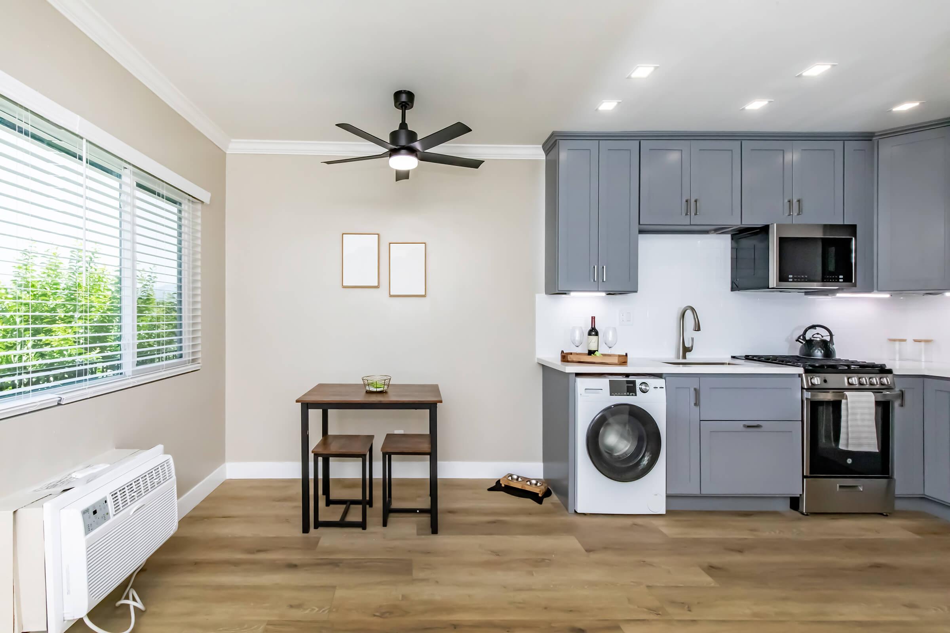
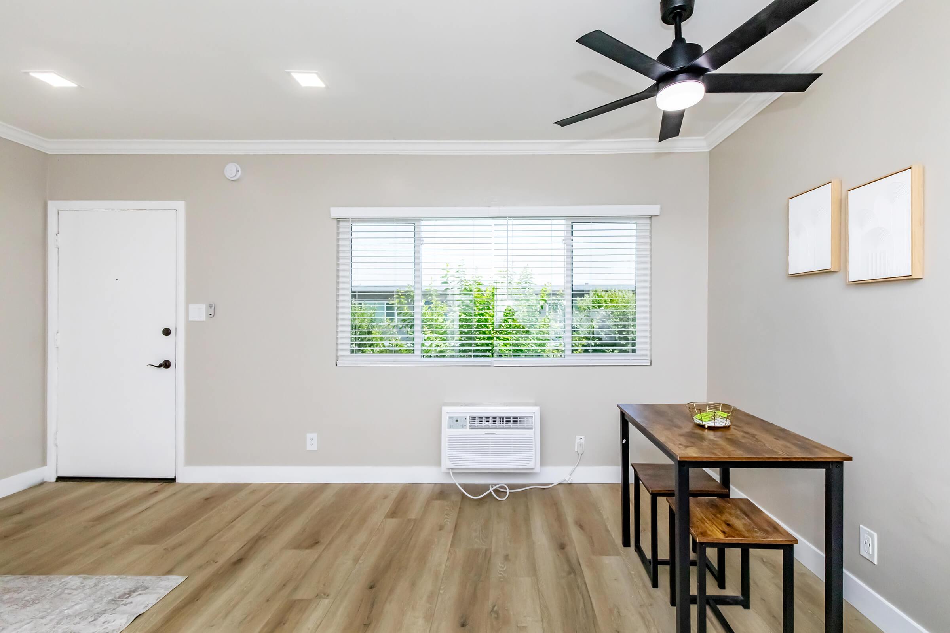
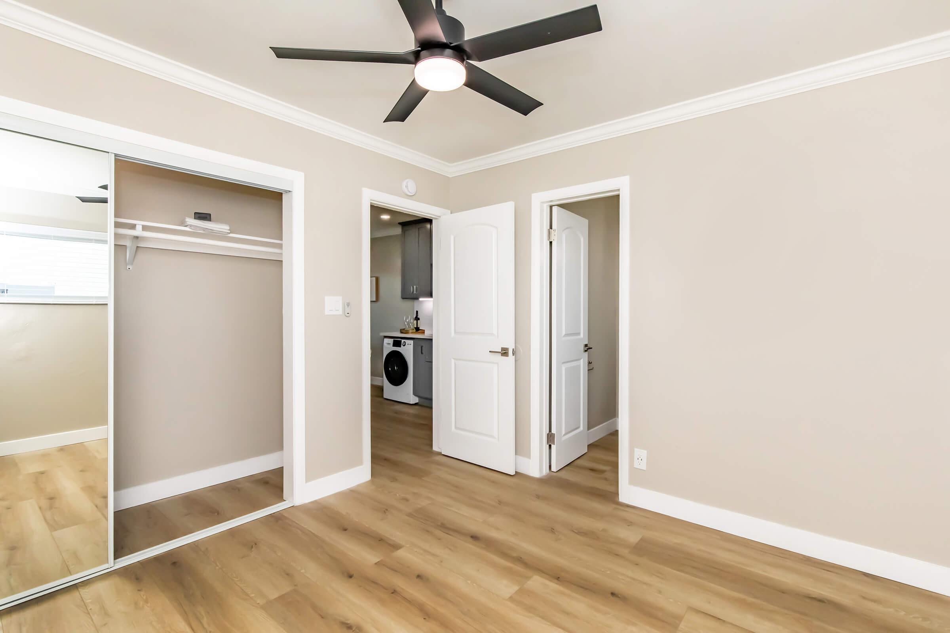
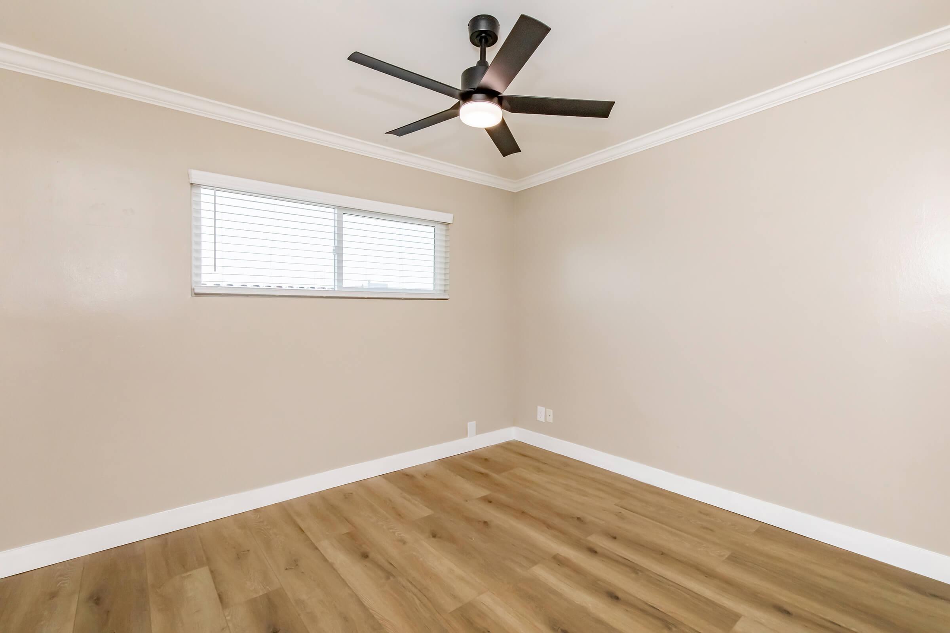
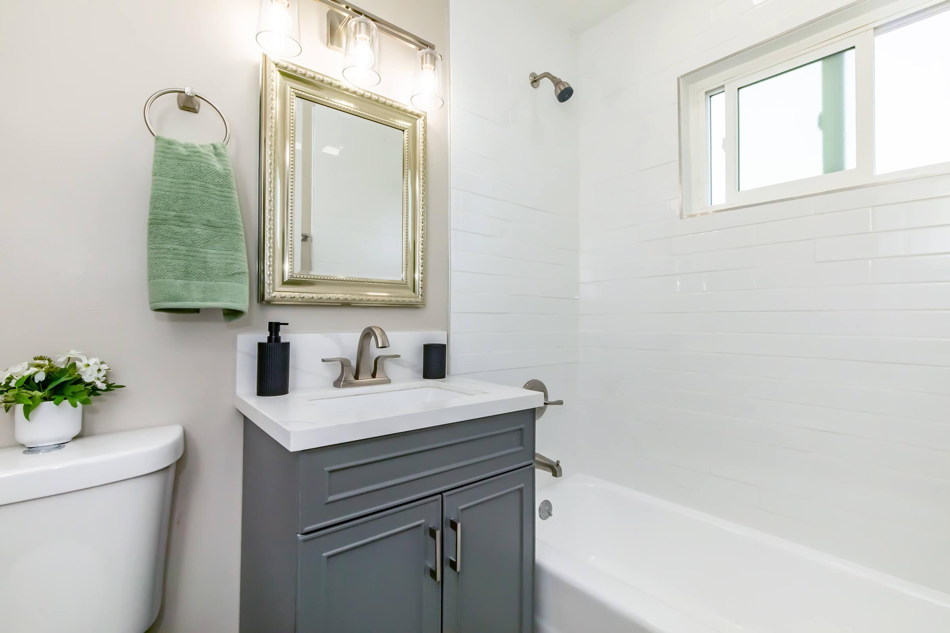
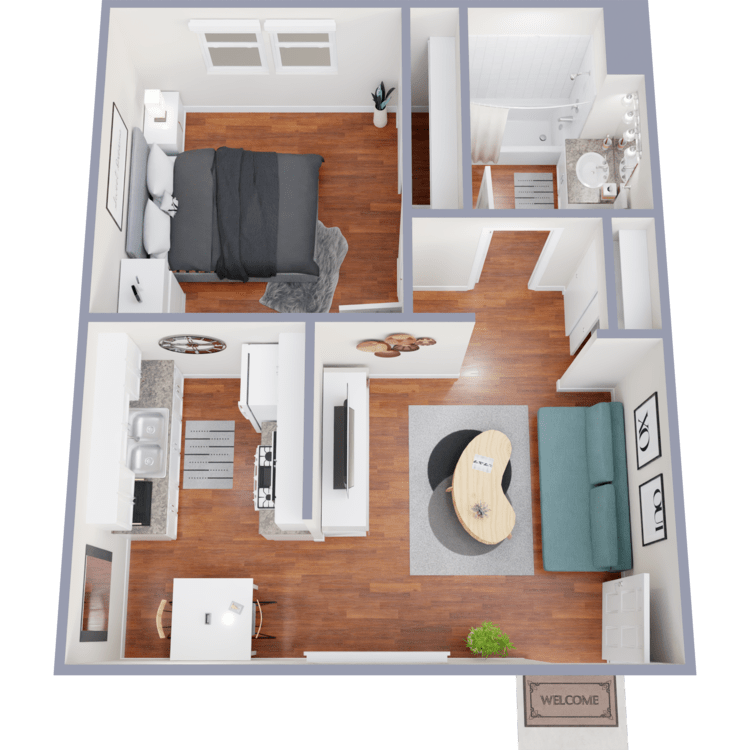
The Marquis
Details
- Beds: 1 Bedroom
- Baths: 1
- Square Feet: 468-500
- Rent: Call for details.
- Deposit: $500
Floor Plan Amenities
- Dishwasher *
- Granite Countertops
- Custom Cabinetry
- Newly Upgraded Interiors
- Air Conditioning
- Ceiling Fans
- Disposal
- Large Closets
- Microwave
- Refrigerator
- Window Coverings
* In Select Apartment Homes
Floor Plan Photos
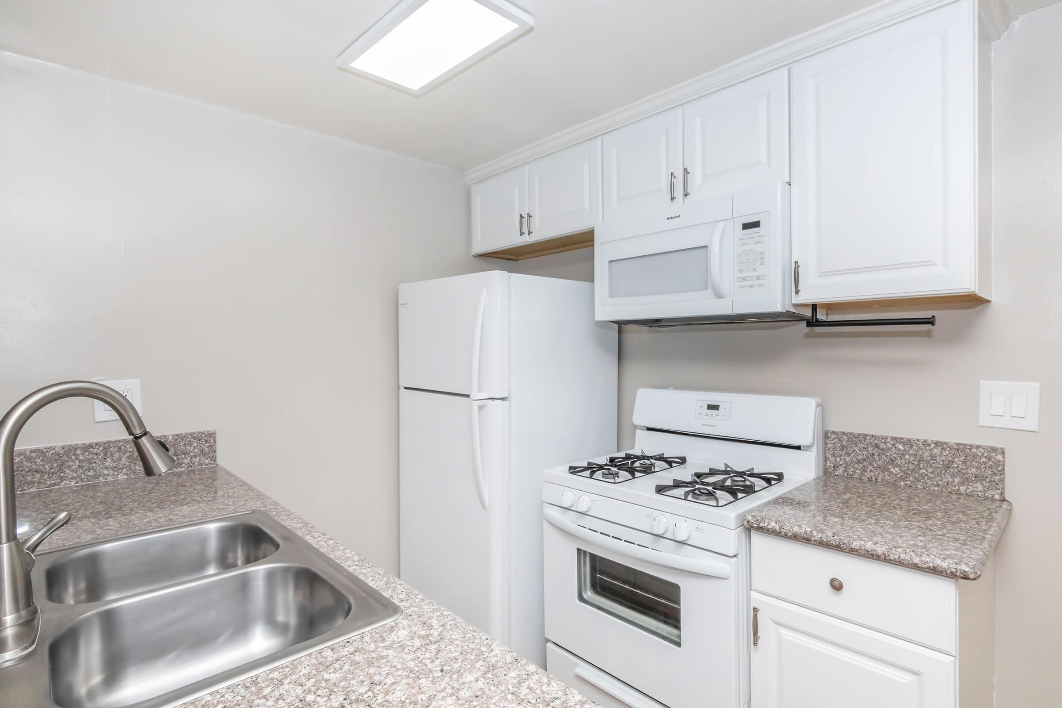
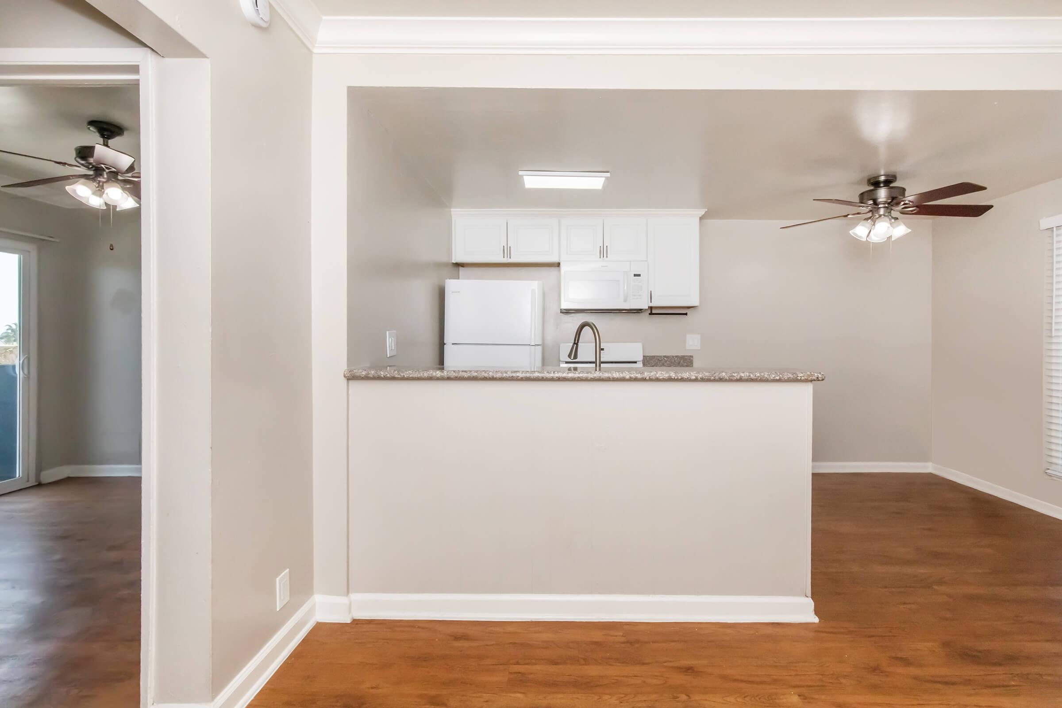
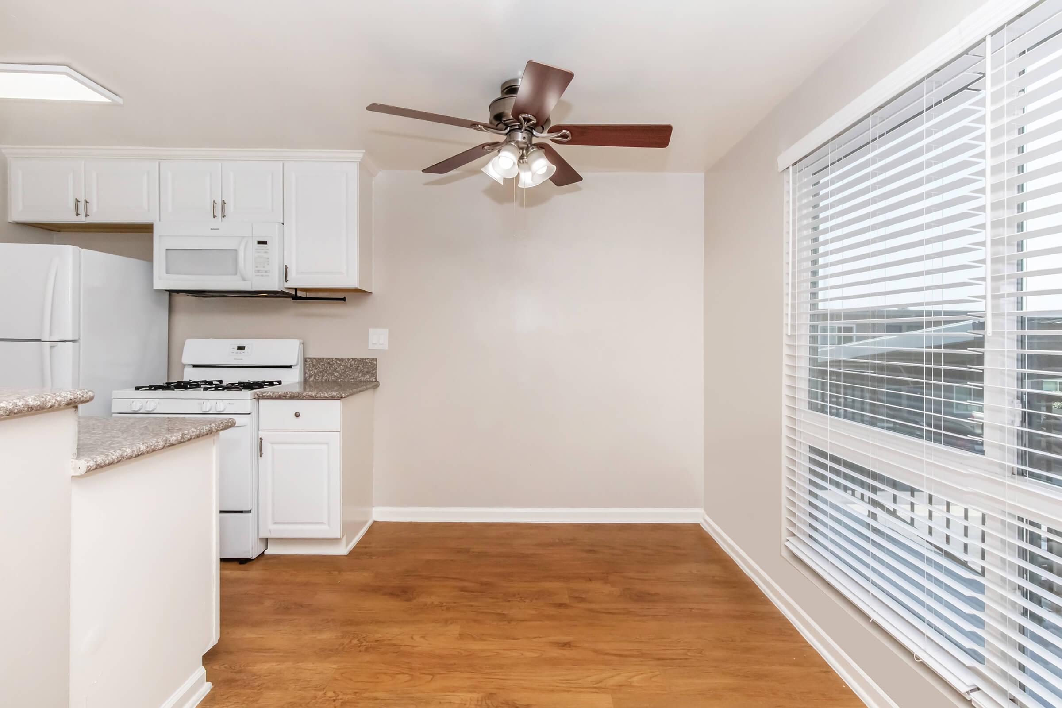
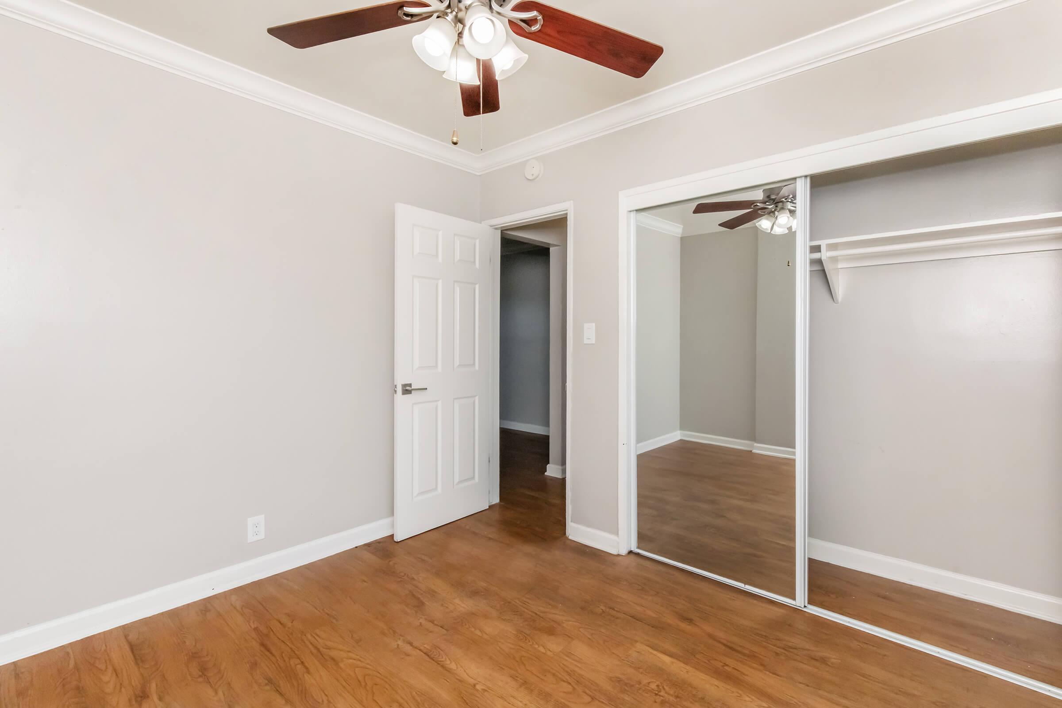
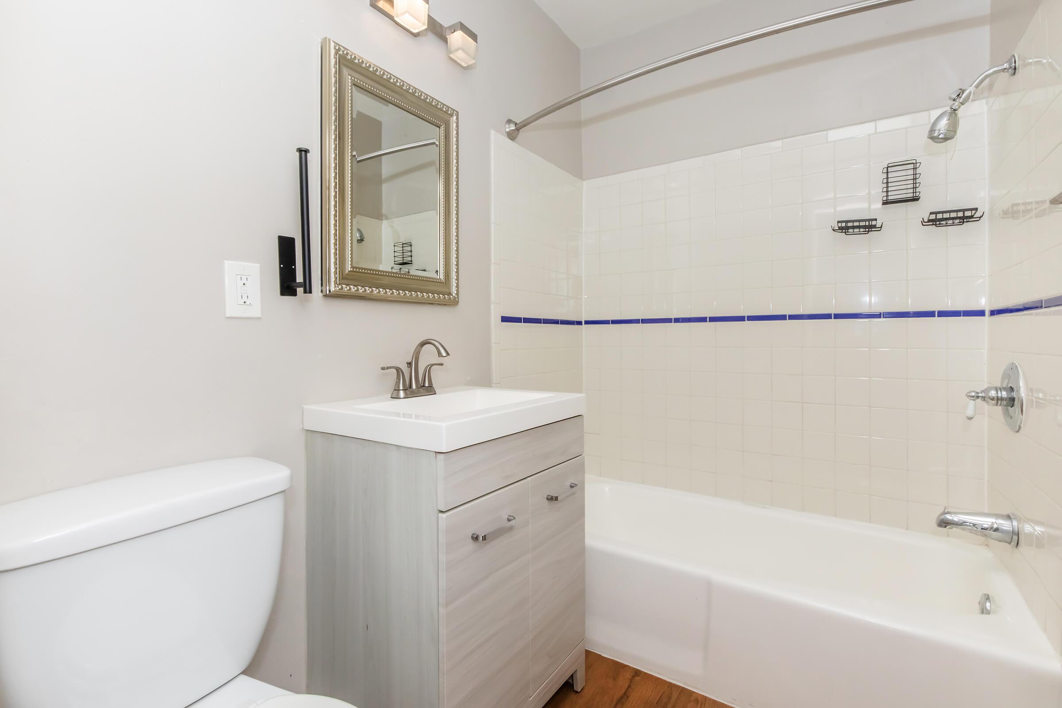
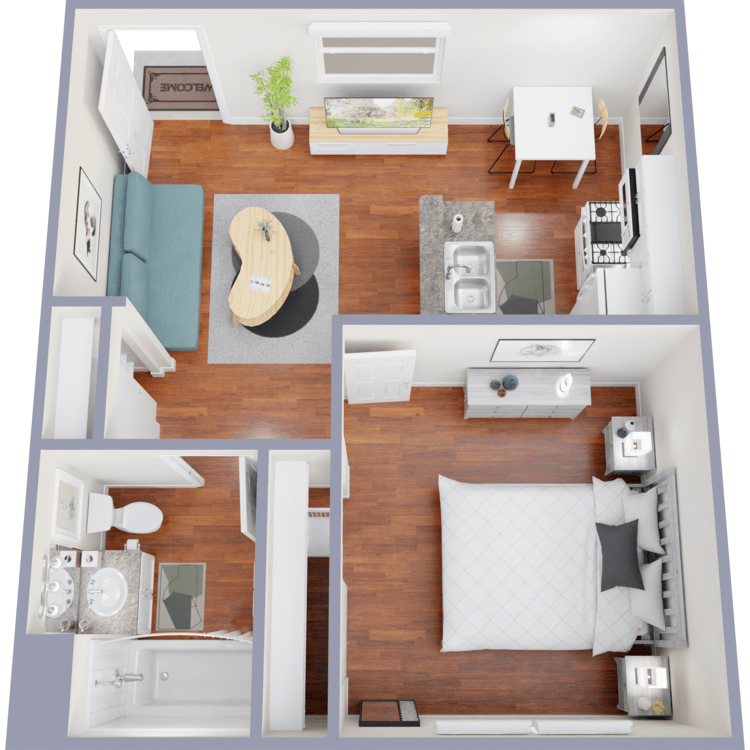
The Monaco
Details
- Beds: 1 Bedroom
- Baths: 1
- Square Feet: 430-510
- Rent: $1815-$1875
- Deposit: $500
Floor Plan Amenities
- Dishwasher *
- Granite Countertops
- Custom Cabinetry
- Newly Upgraded Interiors
- Air Conditioning
- Ceiling Fans
- Disposal
- Large Closets
- Microwave
- Refrigerator
- Window Coverings
* In Select Apartment Homes
Floor Plan Photos
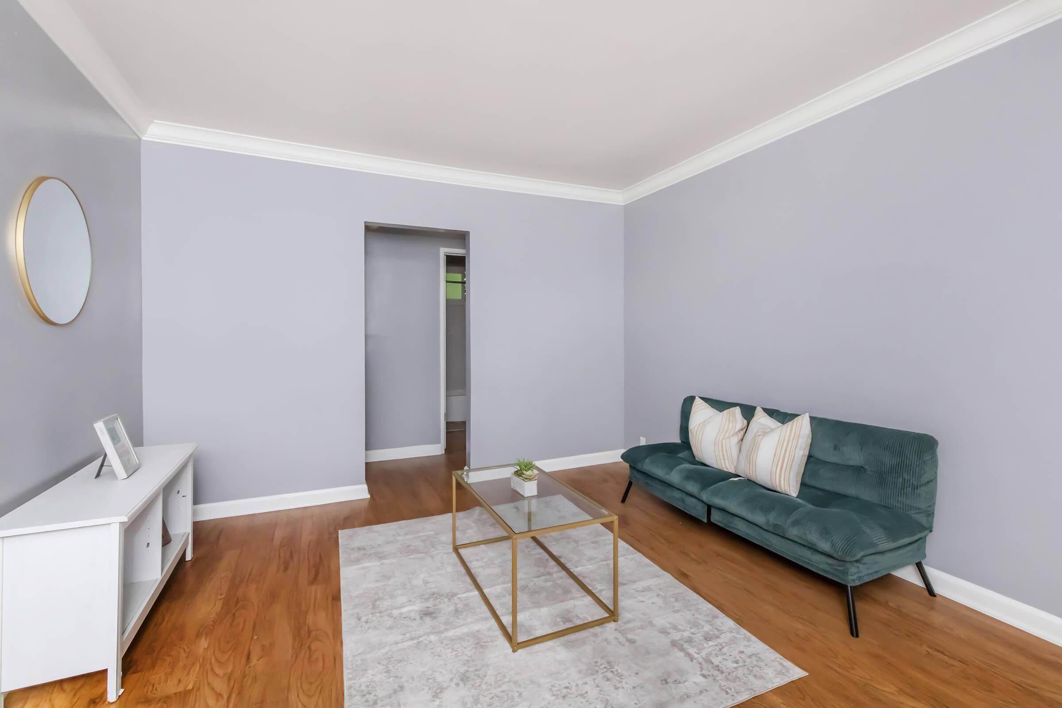
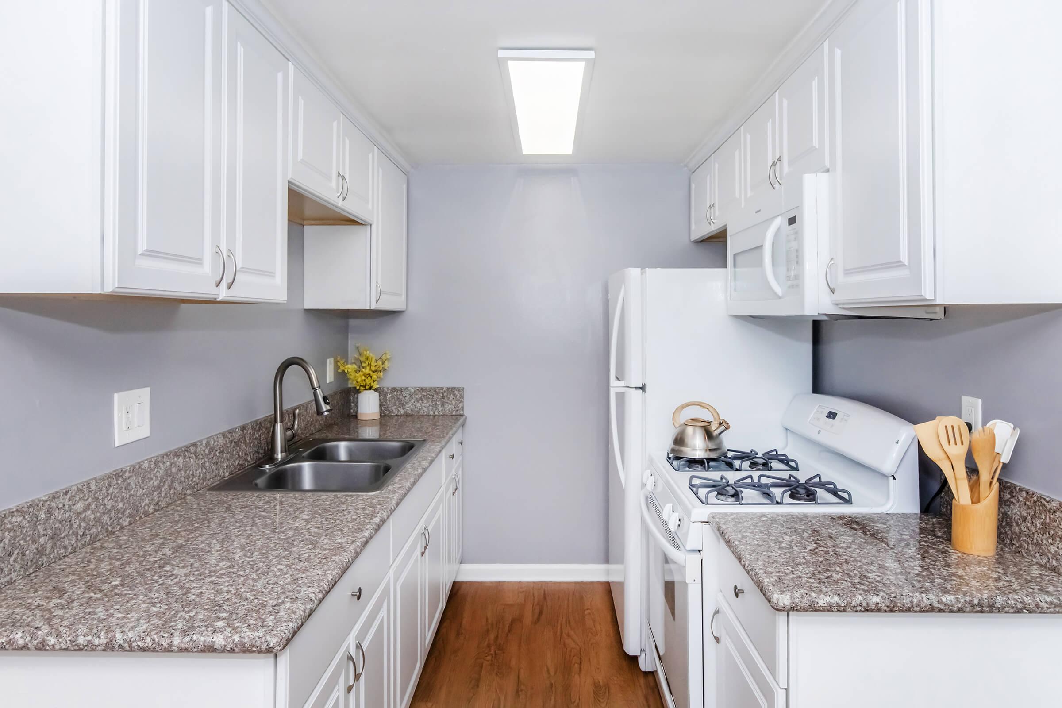
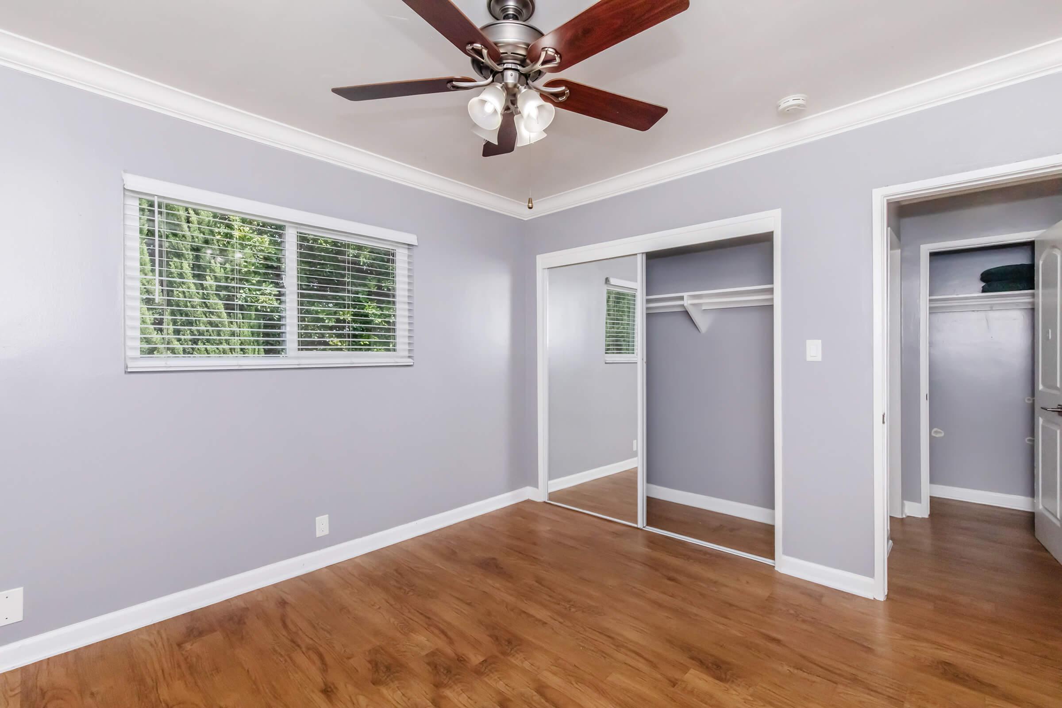
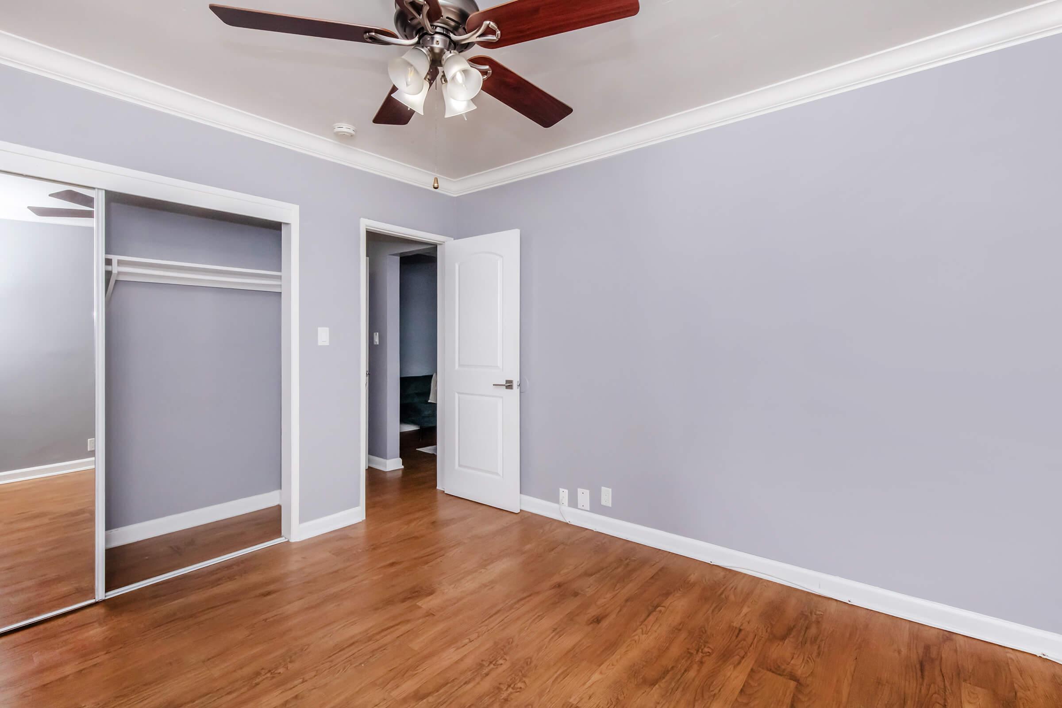
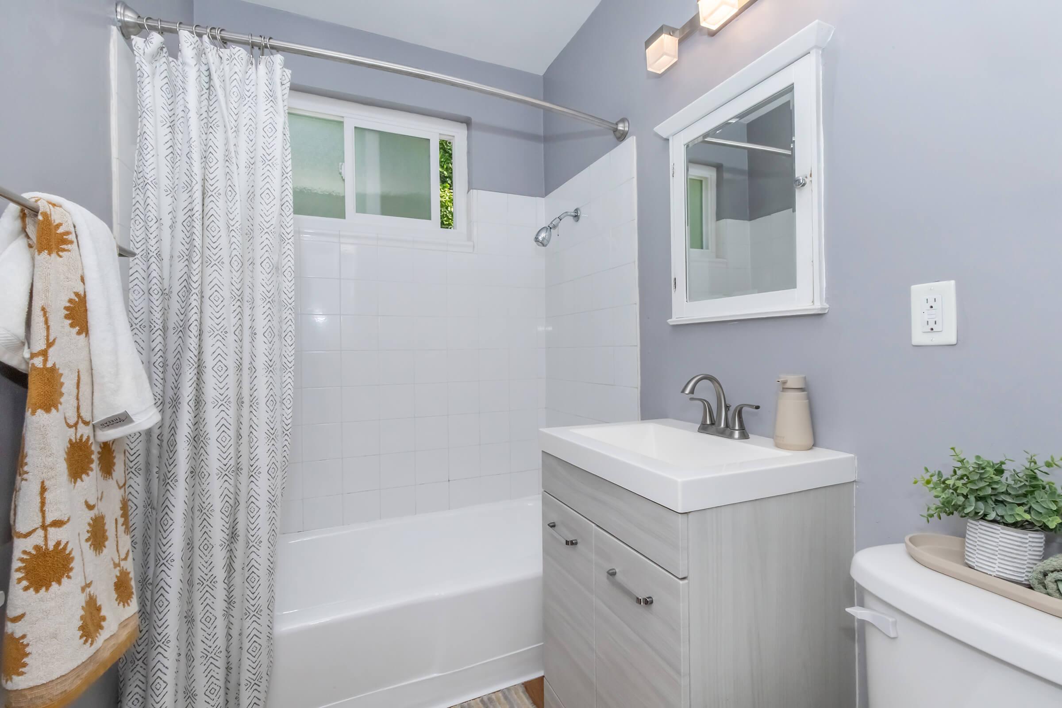
*Floor plan availability, pricing and specials are subject to change without notice. Square footage and/or room dimensions are approximations and may vary between individual apartment units. Western National Property Management; CalDRE LIC #00838846
Show Unit Location
Select a floor plan or bedroom count to view those units on the overhead view on the site map. If you need assistance finding a unit in a specific location please call us at 626-605-3372 TTY: 711.

Amenities
Explore what your community has to offer
Community
- Two Swimming Pools
- Two Laundry Care Centers
- Fitness Center
- BBQ Area
- Controlled Access/Gated
- Pet Park
- Professional Management and Maintenance Team
- 24-Hour Emergency Maintenance
- Convenient Online Leasing
- Credit and Debit Card Payments Accepted (Charges May Apply)
- Online Maintenance Requests and Rent Payments Through Resident Portal and App
- Close to Shopping, Dining and Entertainment
Residence
- Newly Upgraded Interiors
- Appliance Package Including: Refrigerator, Dishwasher*, Microwave, and Gas Range
- Air Conditioning
- Ceiling Fans
- Custom Cabinetry
- Granite Countertops
- Vinyl Plank Flooring
- Large Closets
- Window Coverings
- Mirrored Closet Doors
- Patio or Balcony
Pet Policy
Maximum Pet Weight: 25 lbs. Number of Pets per Apartment, MAX: 1 Monthly Pet Rent: $50 per cat/dog Allowed Pets: Dogs, Cats, Birds, Reptiles Restricted Breeds: Afghan Hound, Akita, Australian Cattle Dog, Basenji, Basset Hound, Bedlington Terrier, Bernese, Bloodhound, Boxer, Chow Chow, Dalmatian, Doberman, Elkhound, Fox Hound, German Shepherd, Great Dane, Greyhound, Husky, Keeshond, Malamute, Mastiff, Perro de Pressa Canario, Pit Bull, Pointer, Rottweiler, Saint Bernard, Saluki, Wolf-Hybrids, Weimaraner.
Photos
Community
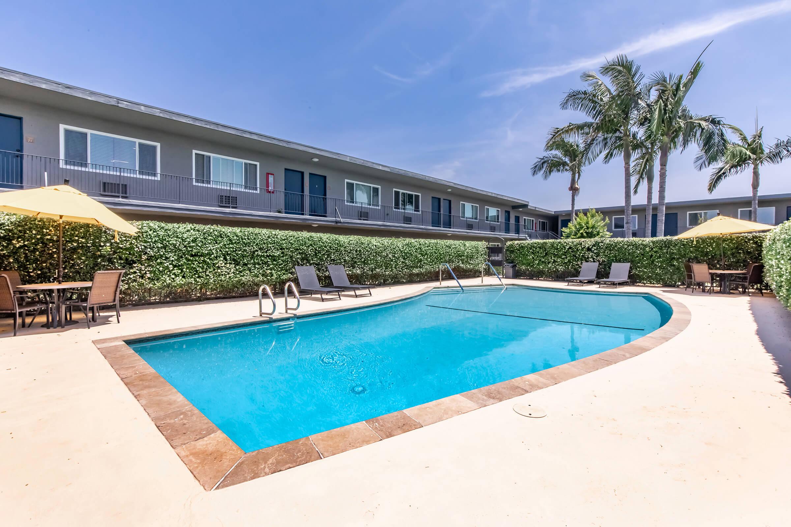
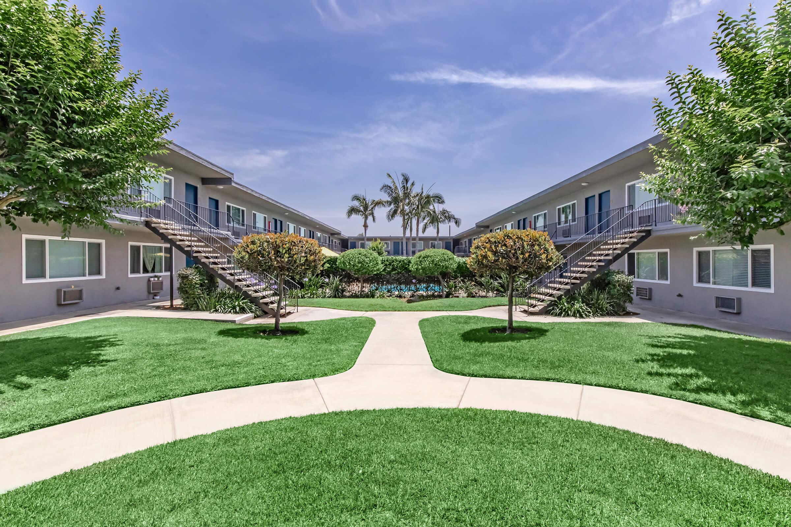
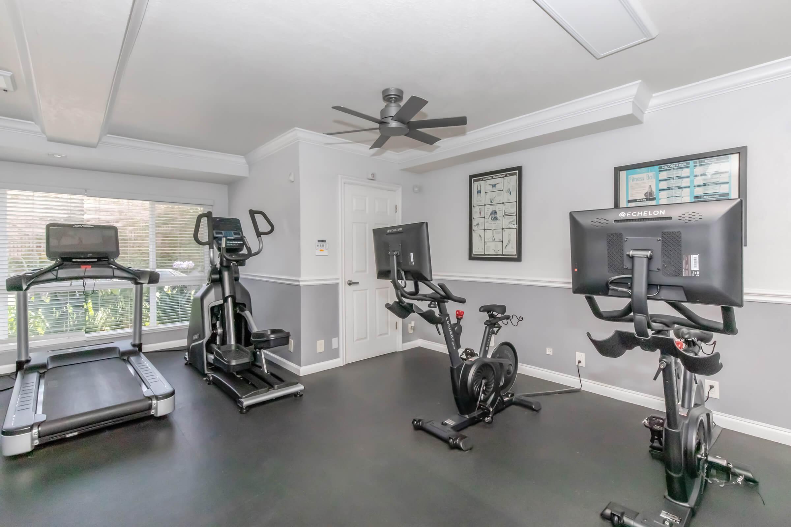
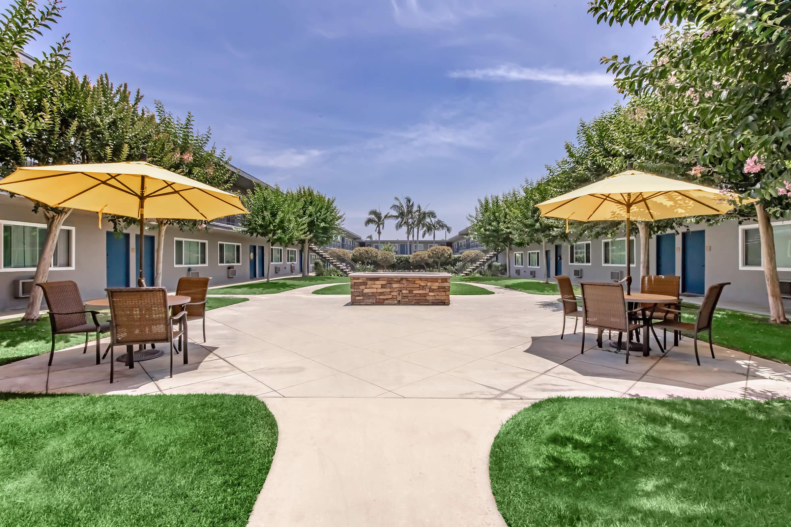
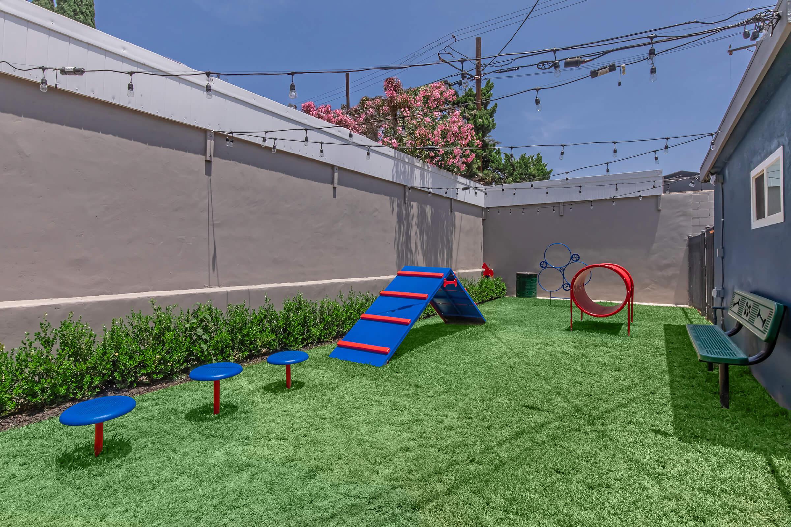
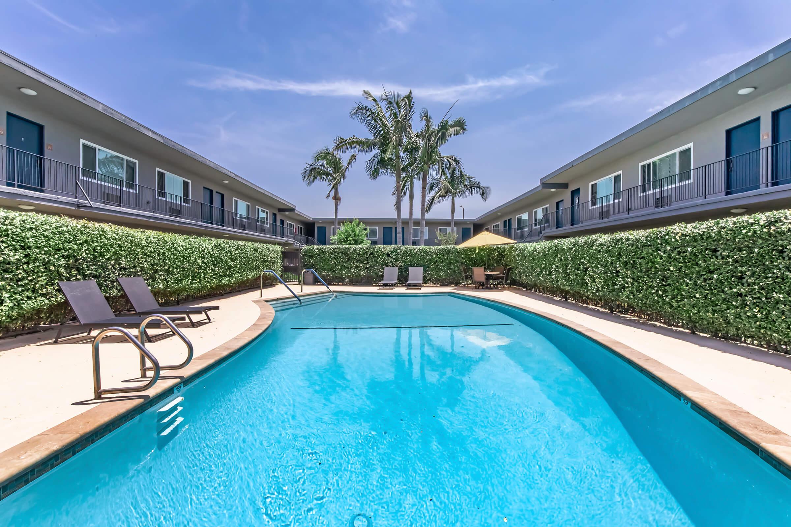
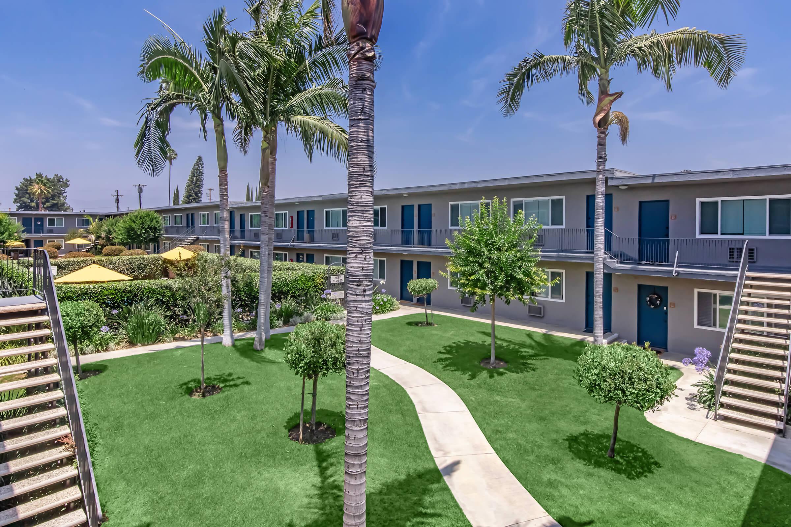
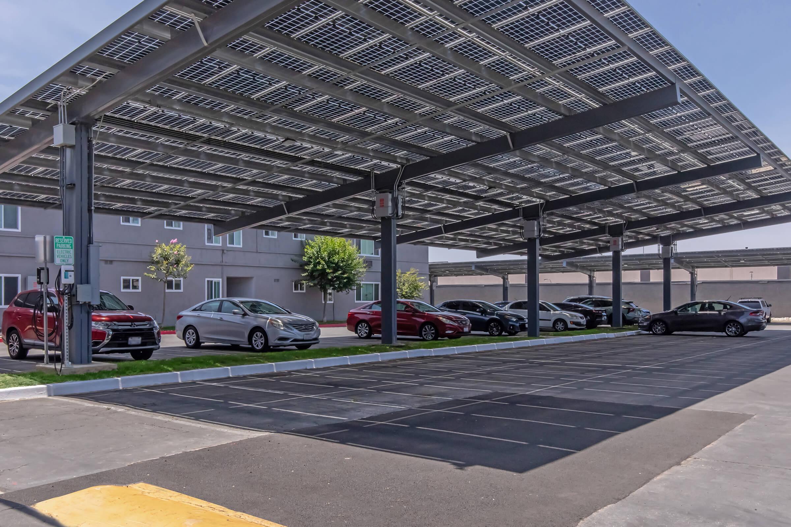
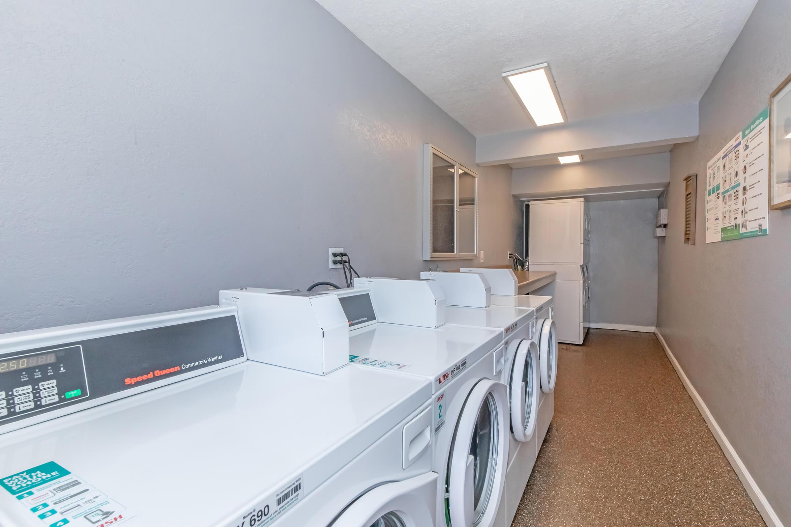
Interiors
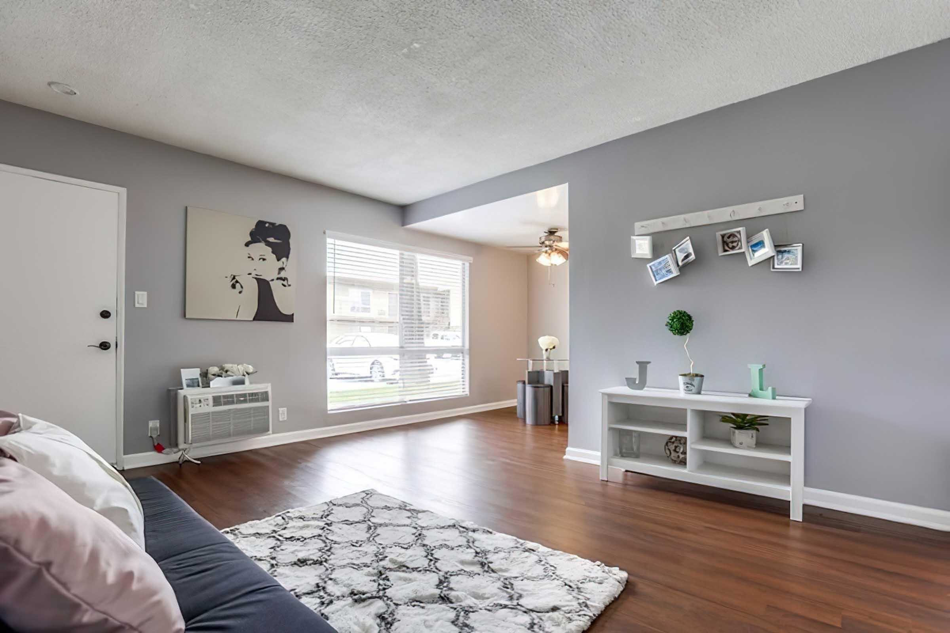
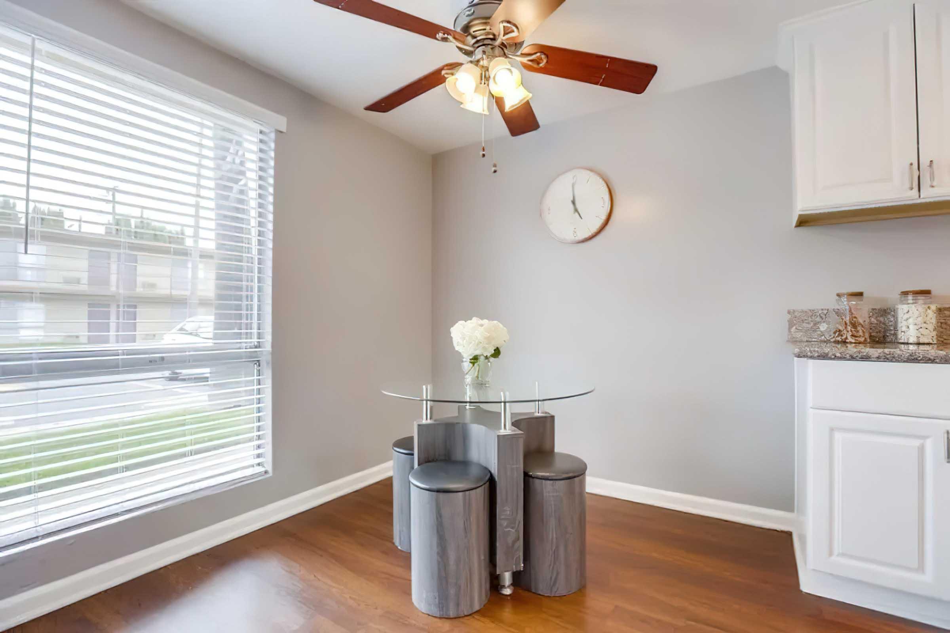
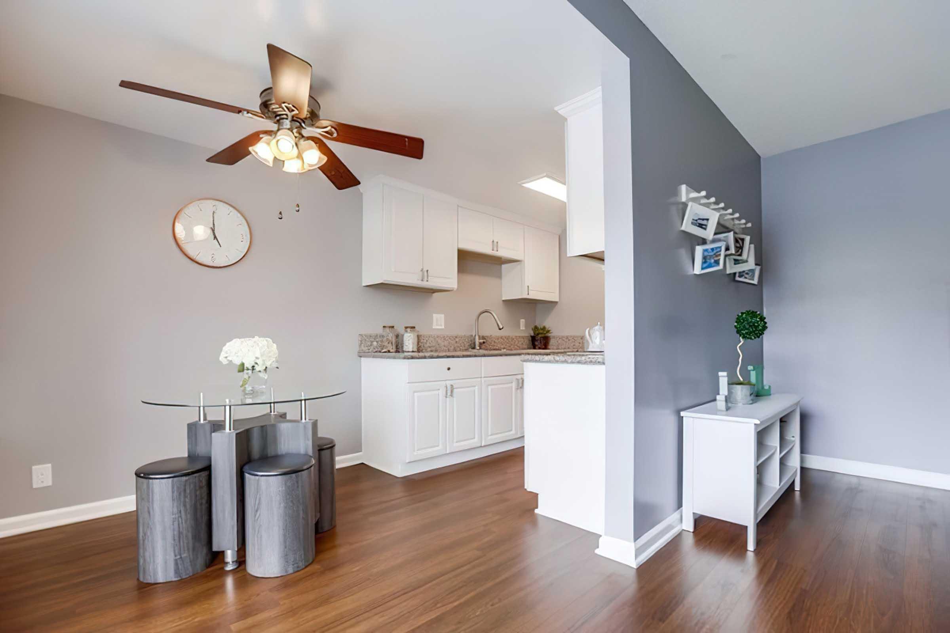
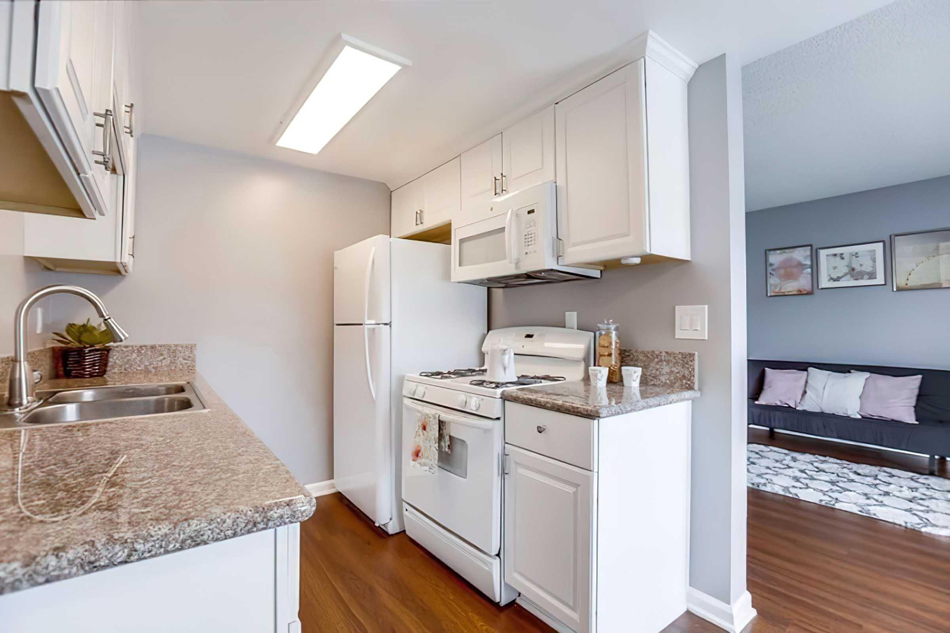
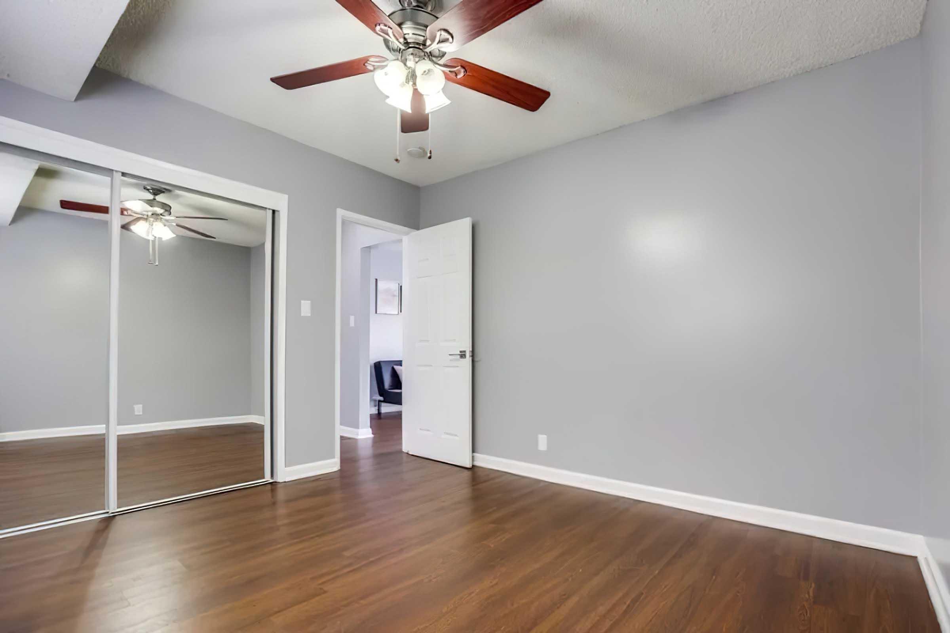
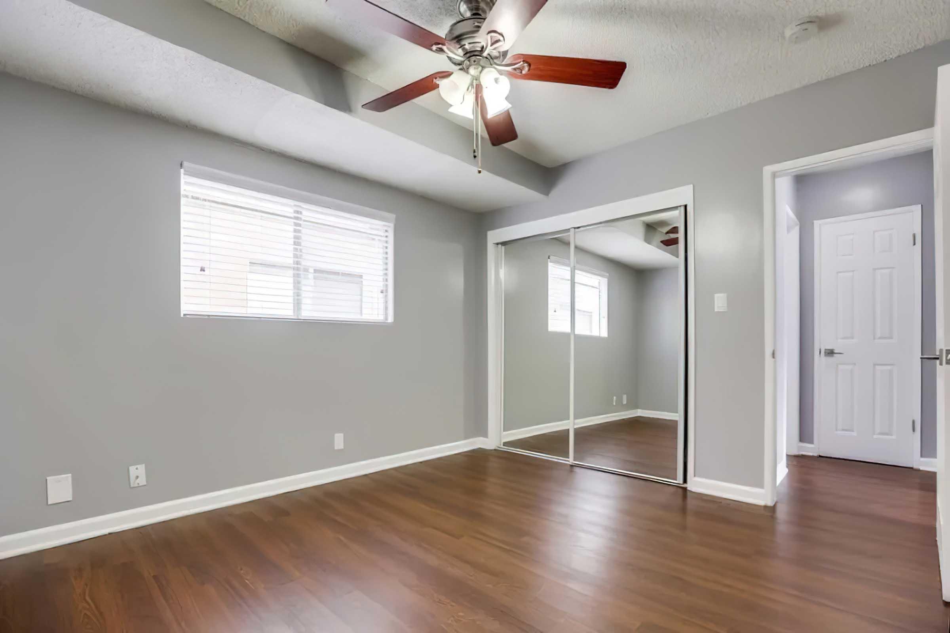
The Monaco





The Capri






The Villa




The Marquis





Neighborhood
Points of Interest
Tuscany Villas
Located 1935 E Garvey Ave North West Covina, CA 91791 The Points of Interest map widget below is navigated using the arrow keysBank
Cinema
Elementary School
Entertainment
Fire Dept.
Fitness Center
Golf Course
Grocery Store
High School
Hospital
Mass Transit
Middle School
Miscellaneous
Police Dept.
Post Office
Preschool
Restaurant
Salons
Shopping
Shopping Center
Yoga/Pilates
Contact Us
Come in
and say hi
1935 E Garvey Ave North
West Covina,
CA
91791
Phone Number:
626-605-3372
TTY: 711
Office Hours
Monday through Saturday: 9:00 AM to 5:00 PM. Sunday: Closed.